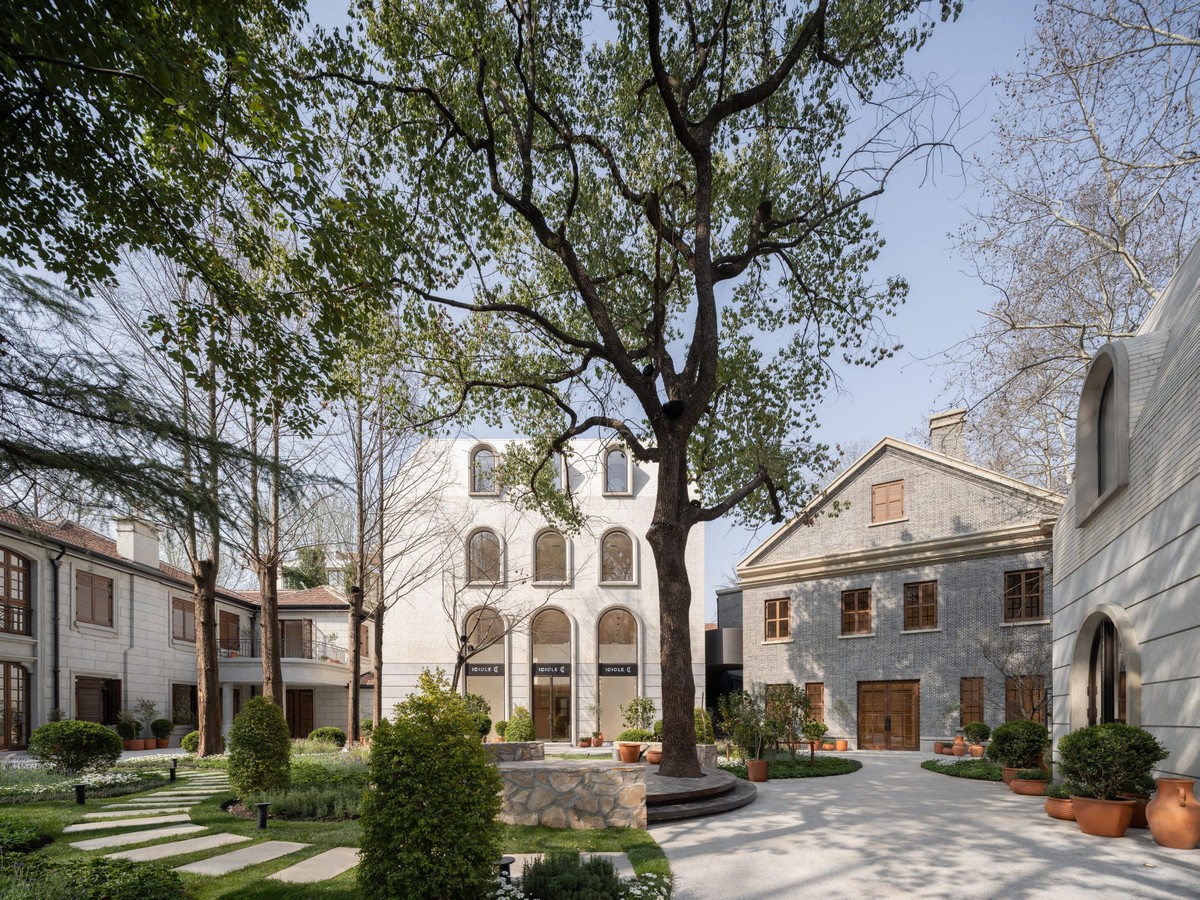Fashion
A Place for Fashion and Culture, Shanghai, China – e-architect

A Place for Fashion and Culture, Chinese commercial development, Shanghai Architecture Conversion Project, Photos
6 July 2024
Architects: Gerkan, Marg and Partners (gmp)
Location: Hengfu District, Shanghai, China
Photos © CreatAR Images
A Place for Fashion and Culture, China
A Place for Fashion and Culture is a conversion project by gmp in Shanghai’s Hengfu District
Nestled in a lush garden in Shanghai’s historic Hengfu district, a new retail facility with an innovative concept for fashionistas and casual passers-by has been created. The small-scale buildings dating from the 1920s and 1990s, some of which are protected as historic monuments, are used by the fashion group ICCF as shops for its ICICLE and CARVEN fashion brands, as well as for exhibitions, a bookshop, and eateries.
The project on Hengshan Road, a busy avenue with restaurants and historic villas under expansive plane trees, was initiated by ICCF in 2021 and was developed with the architects von Gerkan, Marg and Partners (gmp) in close cooperation with the authorities of Xuhui District. The plot, a corner site, has four existing buildings that are dotted around a landscaped garden with mature trees. The design concept for the ambitious renovation was based on ICCF’s guiding philosophy of incorporating sustainability in its fashion to create durable, casual elegance with natural materials.
The holistic appearance of the ensemble was developed based on the architectural style of the listed buildings – a former fire station and a garden villa from the 1920s. Both buildings were largely restored to their original designs. The two buildings from the 1990s were remodeled in such a way that, with their simple shapes, they can easily be recognized as new buildings although the facade structure, materials, and the arch motif were adopted from the older buildings, an approach that was also used for the ICICLE flagship store at Avenue George V in Paris.
During the restoration and partial reconstruction, building materials from the existing structures were reused wherever possible and historic components were reinstated and supplemented. The original brick facades of the former fire station were exposed and repaired. Wooden staircases were restored to conservation standards and, together with furniture made of recycled wood, these complement the light natural shades of the materials used for the ICCF interior.
The balcony tiles discovered by chance during the conversion of the fire station were cleaned and re-laid. The accomplished refurbishment to conservation standards benefits from a number of historic details, such as the restored terrazzo flooring in the entrance area of the garden villa, the wooden doors and windows, and the timber roof construction, which was in good condition and has been exposed to view.
Embedded in a garden landscape that has evolved over more than a century, a place for fashion and culture has been created that combines the historic ambience with the modern elegance of the ICCF label.
A Place for Fashion and Culture in Shanghai, China – Building Information
Archhitects: Gerkan, Marg and Partners (gmp) – https://www.gmp.de/de/
Design Nikolaus Goetze and Magdalene Weiss
Project Lead Zhu Lingli
Team He Mengya, Fanny Hoffmann-Loss, Vincent Paar, Ren Yifang, Zeng Jiacheng, Xing Yuchen
Project Management, China Liu Minghao
Partner Firm in China H.N.A. ARCHITECTS Co., Ltd.
Structural Engineering / MEP Shanghai Civil Air Defence Architectural Design Co., Ltd.
Landscape Architecture WES LandschaftsArchitektur, gmp
Interior Design Bernard Dubois Architects
Client ICCF (Shanghai) Co., Ltd.
About ICICLE
Since 1997, ICICLE has been doing pioneering work in the field of sustainable fashion. Inspired by traditional Chinese philosophy, in particular with regards to the relationship between humans and nature, ICICLE aims to produce timeless collections under the motto “Made in Earth”. This means sustainable, ethical production in accordance with modern, minimalist elegance. The family-owned company, which was founded in China in 1997, operates more than 270 shops throughout the world. In accordance with its holistic approach, ICICLE promotes a cultural dialogue between fashion and architecture, art, literature, and music in its showrooms.
Ten years of Collaboration between gmp and ICICLE
The collaboration began when gmp was commissioned with the design for a fashion industry park in Shanghai’s Songjiang District. At the end of 2018, the flagship store of the ICICLE fashion label opened in Shanghai, for which gmp had designed the two-story facade.
A continuous creative exchange developed on the basis of shared fundamental values, such as simplicity and an identical understanding of sustainability. This manifested in the exhibition titled “Architecture x Fashion – A Dialogue” in Shanghai (2018) and Hamburg (2019), which was curated jointly by the two companies. To date, the recently opened ICCF Garden retail ensemble in Shanghai, a conversion by gmp, has been the most ambitious project resulting from the cooperation.
We continuously report on the cooperation between ICICLE and gmp as well as on fashion and architecture on our website www.gmp.de/fashion and our social media accounts.
Photography © CreatAR Images
A Place for Fashion and Culture, Shanghai, China images / information received 060724
Location: Hengfu District, Shanghai, People’s Republic of China
Shanghai Architecture
Contemporary Architecture in Shanghai – architectural selection below:
Shanghai Architecture Designs – chronological list
Shanghai Architectural Tours by e-architect
Flowing in the Hair Salon, XianYang South Road
Design: AaaM Architects
image courtesy of architects
Shanghai Hair Salon
Huayue Court Restaurant
Design: Golucci Interior Architects
image courtesy of architects
Huayue Court
Fengpu Avenue Master Plan, Fengxian New City
Architects: Woods Bagot
picture © Woods Bagot
Fengpu Avenue Master Plan
Comments / photos for the A Place for Fashion and Culture, Shanghai, China page welcome

















)






